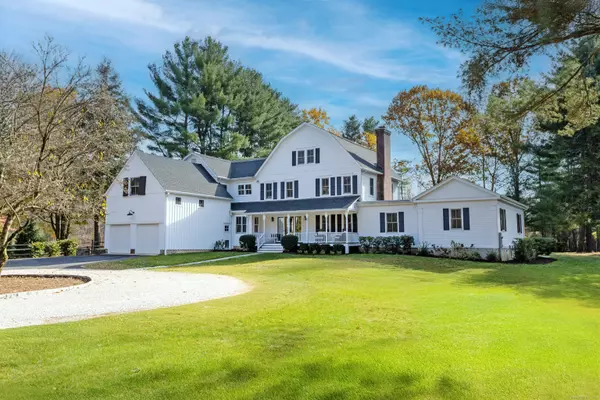60 Hanson Road Darien, CT 06820
UPDATED:
12/11/2024 06:58 AM
Key Details
Property Type Single Family Home
Listing Status Under Contract
Purchase Type For Sale
Square Footage 4,446 sqft
Price per Sqft $697
MLS Listing ID 24056905
Style Colonial,Farm House
Bedrooms 4
Full Baths 4
Half Baths 1
Year Built 1920
Annual Tax Amount $29,407
Lot Size 2.050 Acres
Property Description
Location
State CT
County Fairfield
Zoning R2
Rooms
Basement Full, Unfinished
Interior
Interior Features Auto Garage Door Opener, Security System
Heating Hot Air, Zoned
Cooling Central Air
Fireplaces Number 2
Exterior
Exterior Feature Porch, Garden Area, Lighting, French Doors
Parking Features Attached Garage
Garage Spaces 2.0
Waterfront Description Not Applicable
Roof Type Asphalt Shingle
Building
Lot Description Dry, Level Lot
Foundation Block, Masonry
Sewer Septic
Water Public Water Connected
Schools
Elementary Schools Ox Ridge
Middle Schools Middlesex
High Schools Darien



