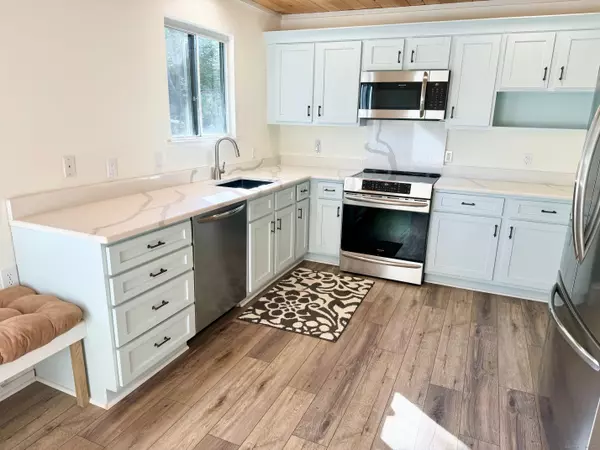401 Heritage Village #B Southbury, CT 06488
UPDATED:
01/04/2025 02:44 PM
Key Details
Property Type Condo
Sub Type Condominium
Listing Status Active
Purchase Type For Sale
Square Footage 1,432 sqft
Price per Sqft $261
MLS Listing ID 24055157
Style Ranch
Bedrooms 2
Full Baths 2
HOA Fees $723/mo
Year Built 1970
Annual Tax Amount $4,035
Property Description
Location
State CT
County New Haven
Zoning Residential
Rooms
Basement None
Interior
Interior Features Cable - Available, Open Floor Plan
Heating Baseboard
Cooling Ceiling Fans, Central Air
Fireplaces Number 1
Exterior
Exterior Feature Sidewalk, Awnings, Patio
Parking Features Detached Garage
Garage Spaces 1.0
Pool Heated, In Ground Pool
Waterfront Description Not Applicable
Building
Lot Description Secluded
Sewer Public Sewer Connected
Water Public Water Connected
Level or Stories 1
Schools
Elementary Schools Per Board Of Ed
High Schools Per Board Of Ed
Others
Pets Allowed Yes



